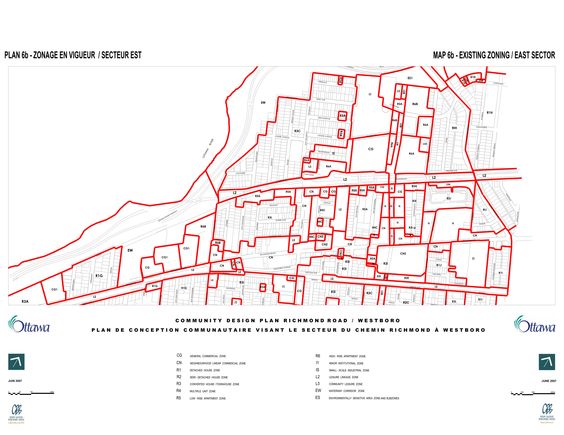So, you have found your ideal lot, big enough for your new custom home, in your dream location! The prospect of your dream home is finally coming to life. That is until you find out that city planning has dictated the size and shape of the building on your lot, impacting your well-thought-out floor plan and building footprint. Disaster – or is it?
What’s a Minor Variance and How do I Get One?
If you want to develop your lot in a way that does not conform to the zoning by-law already in place, you can apply to have it amended for your site, also known as a minor variance.
The process can be tricky, so it’s best to work with a firm that has experience in land assembly, zoning, and setbacks. Your builder will have a good idea whether your proposal is viable. By taking care of this red tape before you start building, you can be assured that no surprises will arise from city inspections or during pre- and post-permit clearance.
Orange Design Build has in-house and contracted professionals that can consult on setbacks and strategize on the rezoning or minor variances needed to get the ideal building shape and size you are looking for.
How do Minor Variances Work?
Every lot has a setback, that is the distance from the property boundary that must be left clear on the front, two sides, and rear. The setback dictates the building footprint on each lot of land, and will often restrict your ability to extend your building footprint on an existing home, or may have an impact on your proposed design.
Figuring out your individual case can be tricky. Zoning can be complicated and include many unique and legal restraints, such as mature building or heritage overlays that can alter, and greatly impact, the application processes for a minor variance. As zoning can be complex and varied, more often than not custom homes require a minor variance.
What Happens Once I Apply?
Whether you have a custom home builder taking the guesswork out of your application, or you’ve decided to take it on yourself, once you submit your application, it can be a waiting game. The city’s representatives of the Planning Department will review your case. Your application should prove the following:
- The variance is minor
- The variance is desirable for the appropriate development or use of the property
- The general intent and purpose of the zoning by-law is maintained
- The general intent and purpose of the Official Plan is maintained
Why Should I Choose a Professional?
The application process for a minor variance isn’t light work. You must give a reason that the minor variance is warranted through an extensive report and site analysis that explains how your plan meets the four requirements (above). There’s always the chance that your application will be denied after it has been presented to the area panel.
Choosing a professional to take care of a minor variance application for you is a safe bet that will save you time and money. A reputable consultant or builder who has experience in minor variance applications in your area will know the ins and outs of your particular by-laws and zoning, and will not only be able to help you with the application but will be able to advise you whether your project is realistic.
Orange Design Build has experience with minor variance applications in Ottawa and Toronto and can provide you with assistance, no matter the size of your project.

