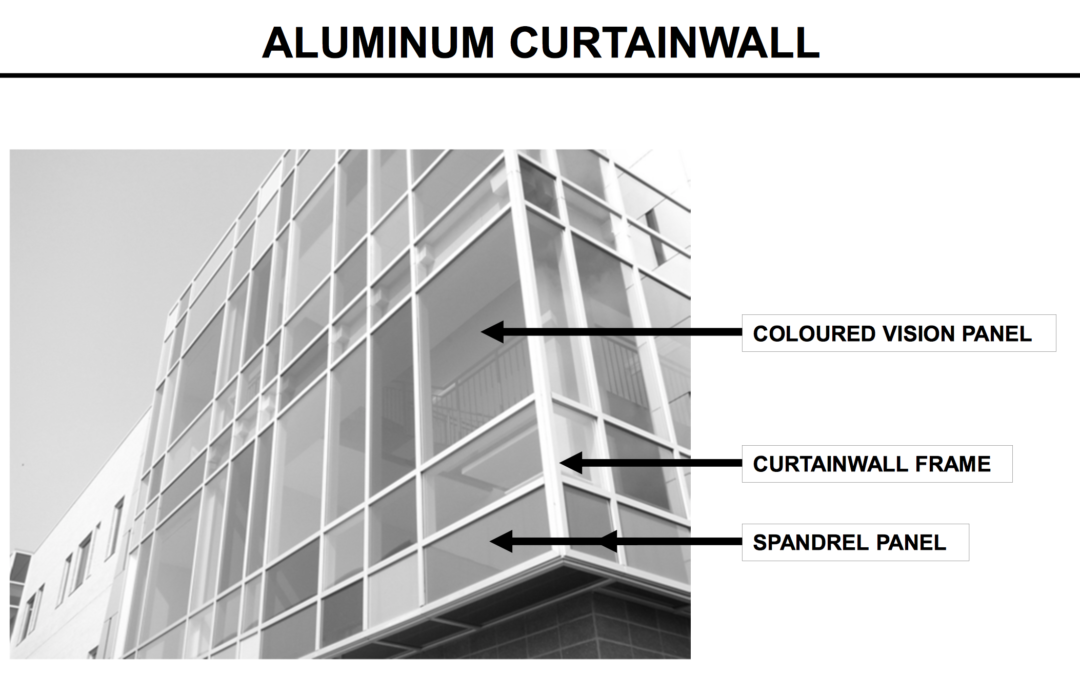Windows are often the focal point of custom homes and multi-unit residential buildings in Ottawa. When placed strategically, they provide ample lighting, heating, and cooling and if designed correctly, can integrate the interior with the exterior environment. In this blog, we will discuss curtain wall systems – one of the glazing or window applications you can use for your custom home, multi-unit building or major renovation.
Curtain Wall Systems: An Introduction
Curtain walls are often used in multi-unit residential buildings, and in rare cases, on custom homes. Generally speaking, there are three components to an aluminum curtain wall window system: the vision panel, which is simply the glazing or glass used, the spandrel panel, which typically non-transparent and is used as a filler, and the aluminum curtain wall framing system that holds all the glass and panels together. The framing can have a thermal break to ensure proper weather resistance for colder climates or those with fluctuating temperatures.
Ready to design? Here are some variables you should consider: visual and special considerations, gravity loads, lateral resistance, seismic loads, live load deflection, thermal movements, air-infiltration control, rainwater and moisture control, solar heat gain, and sound transmission.
Five Types of Curtain Wall Systems
You may be surprised to know that there are a variety of different types of curtain wall systems. Each system has its advantages for certain spaces, so you’ll want to work with a design specialist, like Orange Design Build, to figure out which is right for your project.
1) Stick-Built Systems
– Consists of individual vertical frames (mullions) and horizontal frames (rails)
– Vertical and horizontal frames are pieced together
– Only mullions are secured to building system
– Glass and spandrel panels are fitted into constructed frames
– Advantage: lower shipping cost and on-site adjustment (flexible)
– Disadvantage: Longer on-site assembly
2) Unitized Systems
– Consists of individual panels that are delivered to the site pre-assembled and fitted to place
– Typically span floor-to-floor or floor-to-structure
– Visual repetition
– Most common type of curtain wall application
– Advantages: Greater degree of quality and quicker assembly
– Disadvantages: Greater shipping cost and degree of protection
3) Unit & Mullion
– Consists of pre-assembled unit frames set in vertical mullions
– Vertical mullions carry the load of the unit frames
– ‘Beefier’ appearance since more framework is visible but not as sleek
– Not very common
– This system is a compromise between stick-built and unitized systems and therefore has the advantages and disadvantages of both
4) Panel System
– Embossed aluminum panels with window frames inserted within openings
– Insulated metal backspins provide thermal and air barriers
– Not very common curtain wall system
– Leads to repetition in design
– Panels are formed by stamping or casting
5) Column Cover and Spandrel System
– Not a true glass curtain wall system
– Separate columns covers are connected to the spandrel covers
– Infill glazing units are either preassembled or assembled on-site
– Provides more independent expression of the structural system
These are just some of the curtain wall systems used today that are commonly used for commercial or multi-unit residential buildings. That being said, curtain walls can also look attractive on high-end custom homes or a major renovation of an existing home. When designed properly, they can increase glazing/lighting, natural heating, and cooling and provide a healthier interior environment. In Ottawa, we are beginning to see a lot more curtain wall applications on multi-unit residential buildings and custom homes. At Orange Design Build, we understand design principles and different window/glazing applications to improve the quality of your building or custom home in every way.

